Granny flats, in-laws, backyard cottages, accessory dwelling units.
Whatever you call them, these small homes built on the same property as a primary house have gained attention in recent years as one way of addressing California’s housing crisis and aging population.
Recent state and city laws aim to make it easier to build ADUs, as it’s a quicker and less controversial method of adding to the housing stock and expanding options for renters, compared to constructing large apartment buildings. ADUs can also provide flexibility for families, allowing older adults to “age in place” on the same property as their relatives, and enable retired homeowners to earn rental income.
Aiming to make the process less daunting for homeowners, local companies and government agencies have developed pre-packaged, pre-approved plans for ADU construction. Others choose to go the custom route. Oakland residents and builders took out 860 permits for new ADUs between 2018 and 2021.
But the process of constructing an ADU can still be challenging in Oakland, with property owners navigating an understaffed city planning department and an ever-changing array of state and local regulations. And while it hardly compares to the cost of building a full-sized house, ADU construction isn’t affordable for many homeowners. Those who make the investment often charge higher-end rents to recoup the costs, meaning accessory units can be out of reach for many renters, too.
As projects proliferate across Oakland and beyond, the process can feel intriguing but opaque to the ADU-curious. And the units are often hidden from sight, tucked behind a house or converted from a basement.
We caught up with three Oakland ADU owners, to get a look inside their cottages and hear a little about their experiences building them. All three of these ADUs were featured on a recent East Bay tour organized by How to ADU and Inspired ADUs.
Granny flat for Grandma

Sarah Speights grew up in a brown-shingle house on Montgomery Street near Piedmont Avenue, a pleasant, walkable place to be a child. When she had her own daughter years later, her young family dreamed of living in a similar neighborhood. Instead, they bought a small house in Concord. It was more affordable than Oakland but still cramped for the family and its two pets.
Then Speights’ mother decided to build an ADU in her backyard, which she planned to move into, and asked if Speights’ family would like to live in the main house. The answer was easy.
“There are a lot of benefits to inter-generational living,” Speight said. Her toddler has Grandma out back, to watch her and dote on her. Grandma no longer has to deal with the stairs in the main house, and can grow older with the comfort of knowing that her only child is living feet away from her.
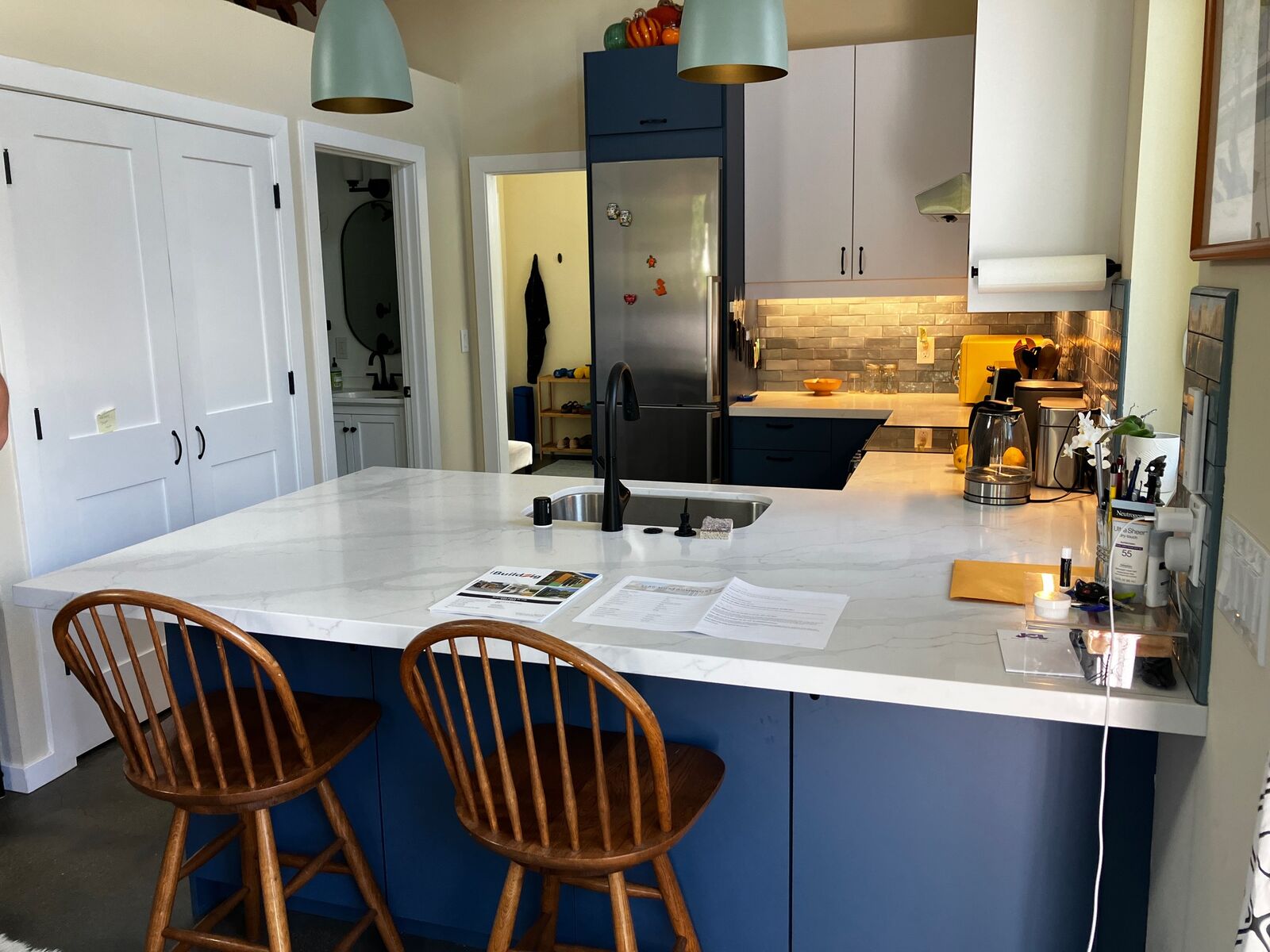
Construction of the one-bedroom, 528-square-foot ADU took about eight months from fall 2021 to spring 2022. In addition to building the cottage, they had to dig up what used to be a driveway to install a sewer line, and re-landscape the yard. Inspired ADUs was the architect and BuildZig was the contractor—both companies are Oakland-based. The project cost $276,000, the family estimated.
They picked one of Inspired ADUs’ pre-designed plans, making some tweaks to add built-in cabinets. Supply-chain delays held up the windows for 12 weeks, but permitting with the city went smoothly, taking about two months, Speights said.
The process “takes a long time even when it goes well,” she said. “You’re going back and forth with the city, the architect, finding a contractor.”
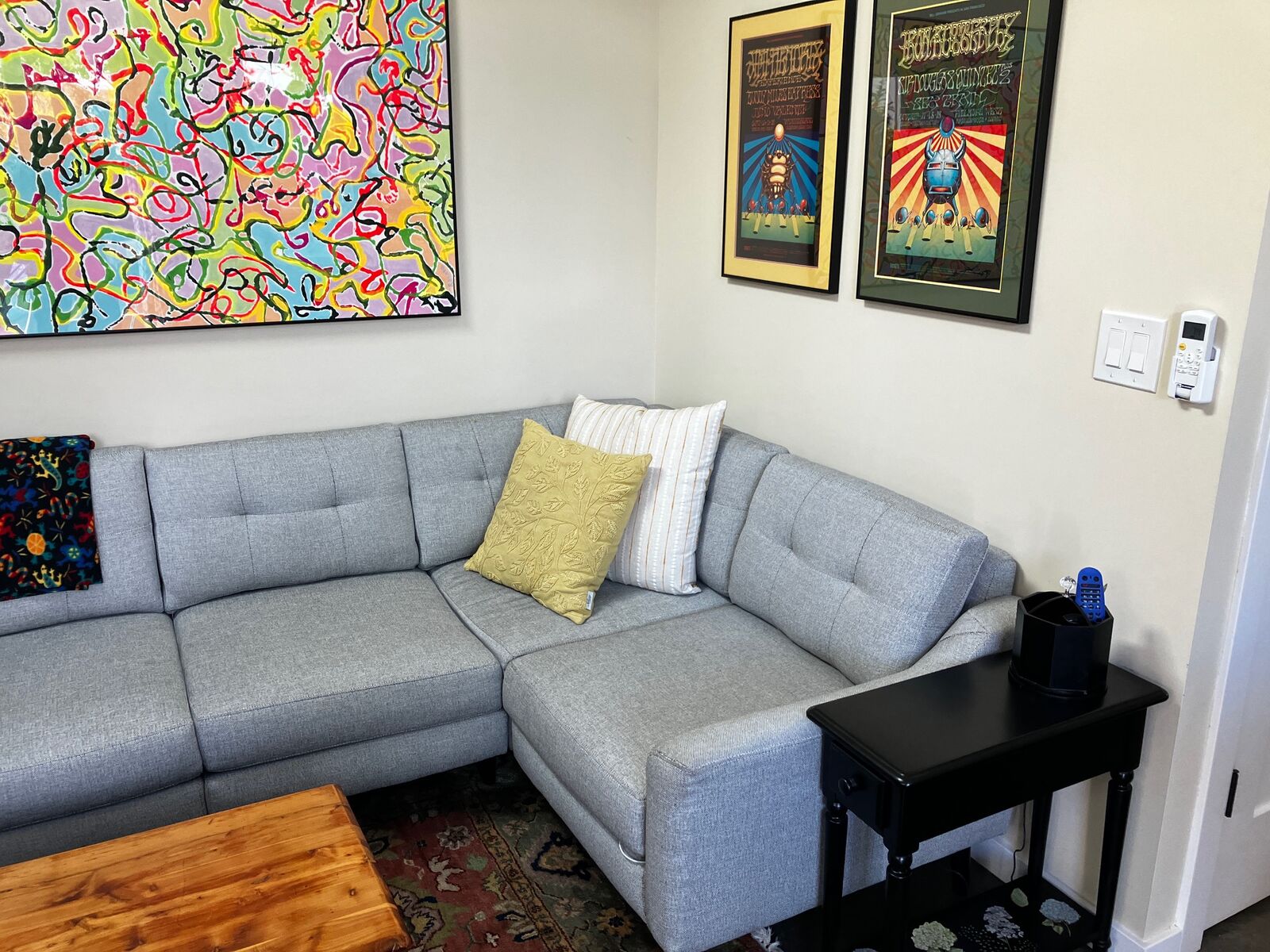

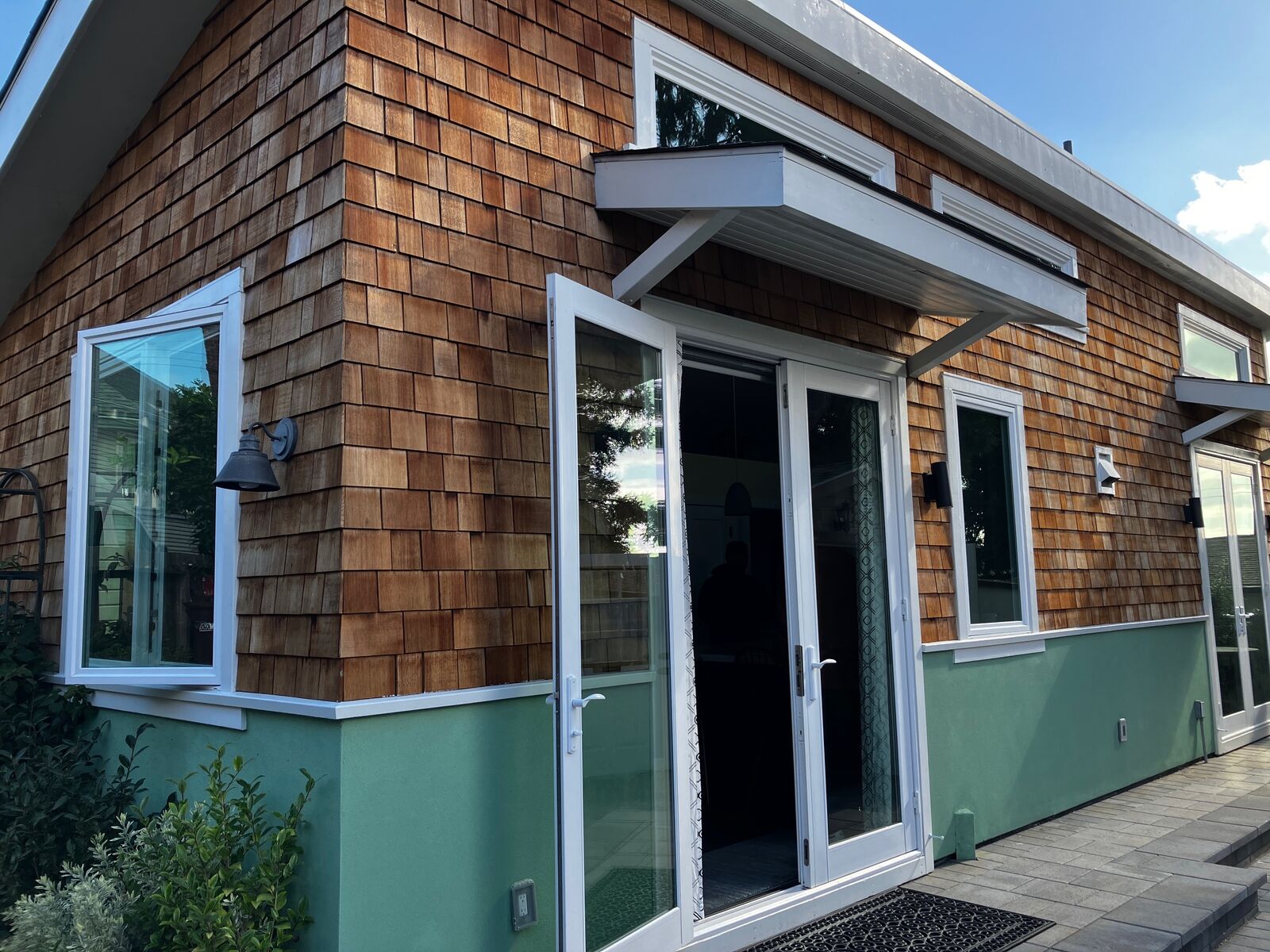
They wanted the cottage to serve as a complete housing unit, with its own washer and dryer, and good storage space. Its open-plan kitchen would feel spacious in any one-bedroom apartment, with expansive marble-topped counters that double as a second eating area.
For Speights, the main benefit is the closeness it enables for the family. “We’d be 45 minutes away if she hadn’t built this,” she said.
Architecture-forward ADU

While ADUs are “accessories” to primary structures, always built on the same property, Gabriel Castillo built his on a small triangular parcel of land that was initially separate from his house on E. 36th Street. He bought the small neighboring lot and joined the properties. It would be the first of several complex issues he and his architect, Nathaniel Muhler, had to figure out while creating the sleek, 650-square-foot structure that’s built on a slope.
The design process began in 2016, when “a lot of the laws were still emerging,” said Muhler of Oakland’s WIT Studio. Regulations then changed three times during the project, which was completed in 2020. For example, the ADU was initially designed to meet the then-maximum permitted 500 square feet.
“In a way this building is a capsule of what was allowed to be built then,” Muhler said. “We had to jump through hoops we don’t have to anymore.” He took other creative steps to work around the regulations that remain—for example, building the bedroom partially underground so it could have full-size walls without breaking external height rules.

“We wanted to make this like a full-size home,” said Castillo, who initially lived with his wife in the main house, then moved into the ADU for two years before moving elsewhere when they had a baby. “There were a lot of compromises we didn’t make.”
There’s a double oven, a walk-in closet, and heated floors—and a loft adds substantial space.
Not skimping on amenities, and pursuing a custom design for an irregular lot, meant the cost of the project was much higher than many others: $650,000.
“It was pricey,” acknowledged Castillo, who said anyone pursuing ADU construction “should be mindful of costs.” It’s not an investment he’ll be able to recoup quickly through renting the property, though he has tenants in both the main house and the cottage now.

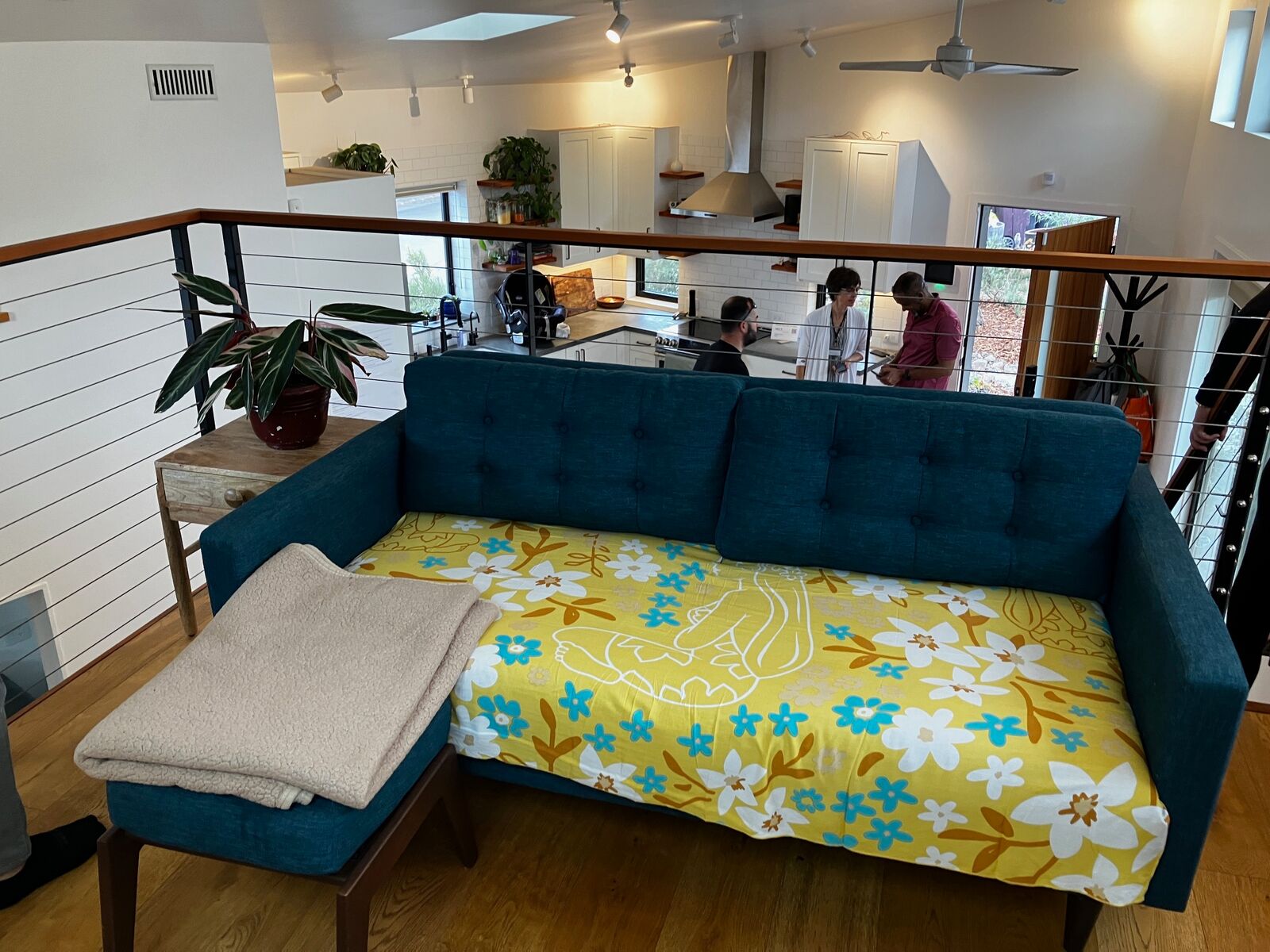
Castillo also advised finding an architect who “gets you and gets what you’re trying to do.” He said he had a “bunch of crazy ideas” that Muhler worked with and whittled down.
Now, people he meets tell him they’ve seen his visually striking ADU while driving by.
A teacher’s retirement plan
At first, Michelle McAfee was simply planning some “nice landscaping” for the backyard of her house on 11th Avenue. She’d even made a downpayment on the project. But then she saw a couple of friends’ ADUs.
“I thought, OK, that’s a perfect retirement plan,” said the second-grade teacher, who’s approaching the culmination of her career. Or, she thought, a family member could move in—or maybe she’d end up in the back unit herself.
“I have a lot of options,” said McAfee, who recently finished the 593-square-foot cottage she started in early 2022. “I won’t retire with a question mark.”
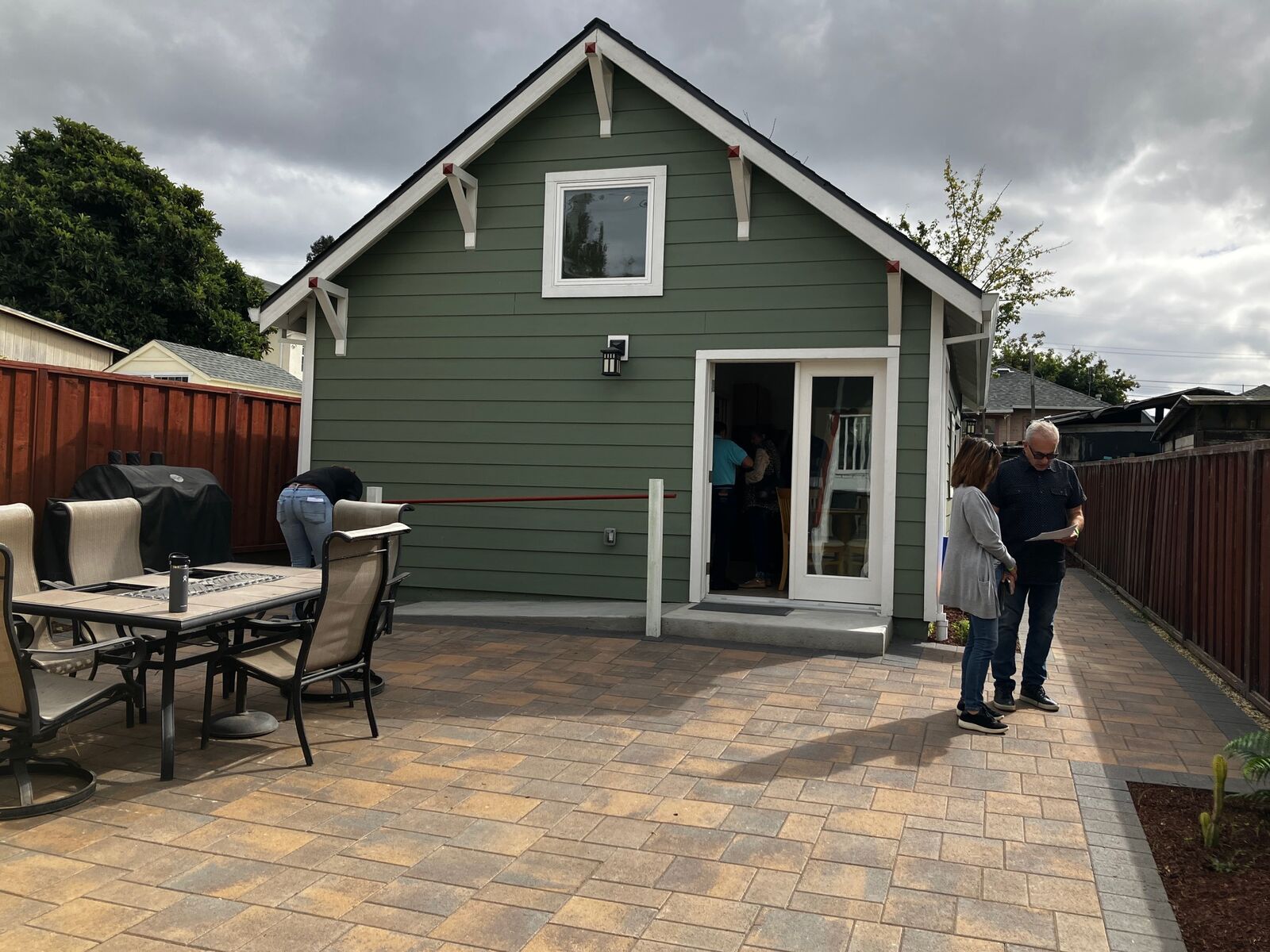
Teachers aren’t known for making a lot of money, noted McAfee, who was able to purchase her home in 2012 with some inheritance in the aftermath of the housing market crash. Funding an ADU would have been a squeeze. But partway into the process, contractor Carlos Plazola from BuildZig pointed McAfee to a $40,000 state grant for ADU construction on properties where the owner lives. She applied, with assistance from Homeplex and CCEDA, which help administer the grant, and heard back in a couple of months. It went a ways toward the $246,000 cost.
Plazola said he’ll sometimes get sub-contractors to cut costs in less affluent areas like East Oakland, giving this project one of the lowest costs per square foot that he’s seen.
“The push is to help legacy residents stay in Oakland, build wealth, and pass it on to their children,” he said.
Oakland has a loan program for low-income homeowners too. A city report in 2020 found that construction costs—especially in areas of Oakland where the units ultimately rent for lower prices—were among several barriers to building ADUs.
McAfee worked with a company called Maxable to get hooked up with BuildZig and San Jose-based Mayberry Workshop Architecture. It’s a custom design, and McAfee was adamant about including accessibility features like a bathroom sink with room for a wheelchair below it instead of cabinets, and a shower entrance flush with the floor.
“I don’t know how I’m going to age,” she said—or whether her tenants will need the accommodations. She’s interested in mid-term renters—traveling nurses, visiting professors, and others who will want to use the space temporarily, giving McAfee flexibility if she decides to use it for family later.

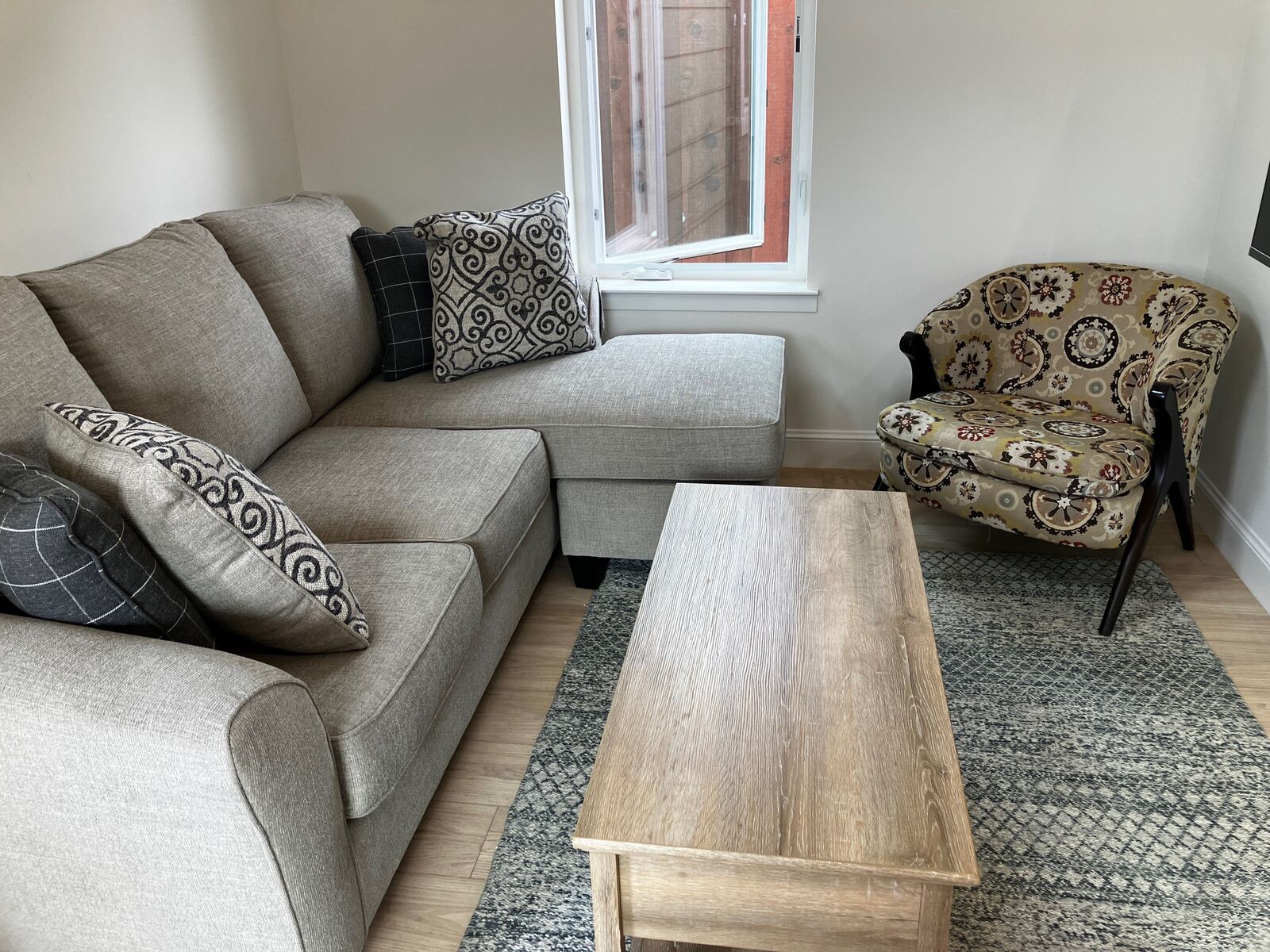
She also went with vaulted ceilings for a more spacious look, and painted the unit to match the main house.
For others looking to build an ADU, McAfee recommended asking lots of questions, bouncing ideas off of a confidante, and scrutinizing the budget beforehand.
“I didn’t understand how many inspections there would be—that’s a separate cost,” she said. And regulations around sewer laterals and water heaters changed mid-construction, upping the price. But she’s thrilled with how it turned out.
“It’s a mini-me house,” painted to match the main property, she said. “It’s so cute. I wanted it to look like an extension of this home, not just an add-on.”

